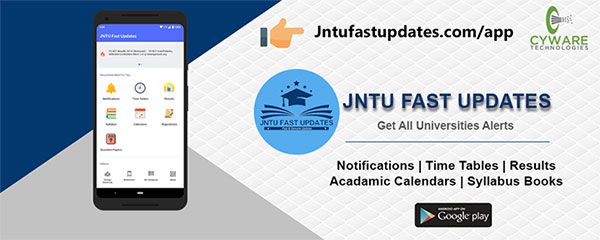Engineering Drawing Textbook By ND Bhatt: Engineering Drawing Text Book is the most essential textbook to prepare for the Engineering examinations. The book provides all aspects and detailed study of Engineering Drawing— Plane and Solid Geometry, a core subject for all branches of Engineering study, presented in a lucid manner and easy-to-follow style. The text book follows the first-angle method of orthographic projection, however, the third-angle projection method has not been completely ignored. The entire book is printed in two colour which enhance the utility of the book.
Students most preferably study the textbook by ND Bhatt to get a good score in the drawing examination. Drawing is the compulsory subject for all B.Tech 1st year students. The Drawing paper consisting of Graphics, Engineering Drawing and other aspects. The Drawing subject will also be a compulsory subject for few of the branches in Diploma. Candidates pursuing the B.Tech/Diploma courses can download Engineering Drawing by ND Bhatt PDF from this page. It is free of cost to download. Students will get the clear knowledge by downloading and preparing from this book.
Engineering Drawing Textbook By ND Bhatt PDF – 53rd Edition 2016

The Engineering Drawing subject is the most complicated one when compared to the other subjects. The Drawing subject contains the line drawing such as technical drawing used for various machines and others. It is the most critical one to learn and tough to get good marks in the examination. So, aspirants keenly learning the Drawing will only get the good score in the subject. Unlike the other subjects, it is not easy to write something in the examination. It is tough to learn and tough to present in the examination.
So, students must keenly aware of the Engineering drawing and practice well to clear this examination. The topics related to the machine and other components have to be drawn with the sketch. So, by practising the Engineering Drawing book by ND Bhatt students can understand the subject deeply and easily. Download Engineering Drawing PDF from here and keep practising well to get good marks in the examination.
About ENGINEERING DRAWING Text Book:
| Weight | 910 gm |
| Author | N. D. Bhatt |
| Pages | 720 + 16 =736 |
| Binding | Paperback |
| ISBN | 9789380358963 |
| Size | 170 mm × 235 mm × 30 mm |
| Edition | 53rd Edition 2016 |
About the book – ENGINEERING DRAWING By N. D. Bhatt (PLANE AND SOLID GEOMETRY)
In this Fifty-third Edition some errors are rectified. The earlier Fiftieth Edition of this text-book is thoroughly revised, extensively enlarged, completely updated. It has been one of the most comprehensive revisions since the book was first published. As a result, all the drawings have been redrawn with utmost intelligibility. Many new examples, drawings are incorporated along with some new text matter.
Chapter on Computer Aided Drafting (CADr) is entirely rewritten with inclusion of 50 self-interactive and self-learning practice modules.
This book accompanied by a computer CD as a novel pedagogical concept, containing 51 selected audiovisual animation modules presented for better visualization and understanding of the subject.
The solutions to exercises of Chapter 17, Isometric Projection and Chapter 20 Conversion of Views are given in this edition.
The topics of the subject are covered in 26 well-arranged chapters — therein it now contains:
* 1617 Self–explanatory and neatly drawn diagrams
* 523 Worked examples (Problems)
* 900 Exercises at the end of chapters
* 34 Useful tables
The book covers the syllabi in Engineering Drawing as a core subject for Degree Examinations of all the Indian Universities, Diploma Examinations conducted by various Boards of Technical Education, Certificate Courses, I.T.I. as well as for the A.M.I.E., U.P.S.C., G.A.T.E., I.E.S. and other similar competitive and professional examinations. It should also prove of interest to the practising professionals.
Engineering Drawing Contents Covered in ND Bhatt PDF
1 : DRAWING INSTRUMENTS AND THEIR USES
2 : SHEET LAYOUT AND FREE-HAND SKETCHING
3 : LINES, LETTERING AND DIMENSIONING
4 : SCALES
5 : GEOMETRICAL CONSTRUCTION
6 : CURVES USED IN ENGINEERING PRACTICE
7 : LOCI OF POINTS
8 : ORTHOGRAPHIC PROJECTION
9 : PROJECTIONS OF POINTS
10 : PROJECTIONS OF STRAIGHT LINES
11 : PROJECTIONS ON AUXILIARY PLANES
12 : PROJECTIONS OF PLANES
13 : PROJECTIONS OF SOLIDS
14 : SECTIONS OF SOLIDS
15 : DEVELOPMENT OF SURFACES
16 : INTERSECTION OF SURFACES
17 : ISOMETRIC PROJECTION
18 : OBLIQUE PROJECTION
19 : PERSPECTIVE PROJECTION
20 : ORTHOGRAPHIC READING AND CONVERSION OF VIEWS
21 : CENTRES OF GRAVITY AND MOMENTS OF INERTIA OF AREAS
22 : NOMOGRAPHY
23 : SCREW THREADS
24 : SCREWED FASTENINGS
25 : RIVETED JOINTS AND WELDED JOINTS
26 : COMPUTER AIDED DRAFTING (CADr)
CD ROM Includes: WITH 51 AUDIOVISUAL ANIMATION MODULES
Other Books Download

320-x100(1).gif)

It's good work