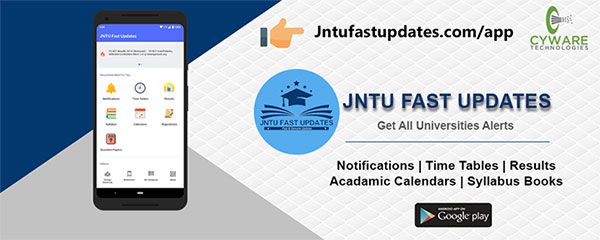JNTUK R16 3-1 DDRCS Material/Notes PDF Download
Students those who are studying JNTUK R16 Civil Branch, Can Download Unit wise R16 3-1 Design & Drawing of Reinforced Concrete Structures Material/Notes PDFs below.

JNTUK R16 3-1 DDRCS Material/Notes PDF Download
OBJECTIVES:
- Familiarize Students with different types of design philosophies
- Equip student with concepts of design of flexural members
- Understand Concepts of shear, bond and torsion
- Familiarize students with different types of compressions members and Design
- Understand different types of footings and their design
UNIT-1
Introduction: a) Working stress method: Design codes and handbooks, loading standards – Dead, live, wind and earthquake loads, Elastic theory: design constants, modular ratio, neutral axis depth and moment of resistance for balanced, under-reinforced and over-reinforced sections. Design of singly and doubly reinforced beams.
b) Limit State Design: Concepts of limit state design – Basic statistical principles – Characteristic loads –Characteristic strength – Partial load and safety factors – representative stress-strain curves for cold worked deformed bars and mild steel bars. Assumptions in limit state design – stress – block parameters – limiting moment of Resistance. All units i.e. from unit II to unit VI are to be taught in Limit State Design.
UNIT-2
Design for Flexure: Limit state analysis and design of singly reinforced sections- effective depth- Moment of Resistance- Doubly reinforced and flanged (T and L) beam sections- Minimum depth for a given capacity- Limiting Percentage of SteelMinimum Tension Reinforcement-Maximum Flexural Steel- Design of Flanged Sections (T&L)- Effective width of flange –Behavior- Analysis and Design.
UNIT-3
Design for Shear, Torsion and Bond: Limit state analysis and design of section for shear and torsion – concept of bond, anchorage and development length, I.S. code provisions. Design examples in simply supported and continuous beams, detailing. Limit state design for serviceability: Deflection, cracking and code provision, Design of formwork for beams and slabs.
UNIT-4
Slabs: Classification of slabs, design of one – way slabs, one way continuous slab using IS Coefficients (Conventional) –Design of two – way slabs-simply supported and various edge conditions using IS Coefficients .
UNIT-5
Design of Compression members: Effective length of a column, Design of short and long columns – under axial loads, uniaxial bending and biaxial bending – Braced and un-braced columns – I S Code provisions.
UNIT-6
Footings: Different types of footings – Design of isolated footings – pedestal, square, rectangular and circular footings subjected to axial loads, uni-axial and bi-axial bending moments.
Download links
NOTE: All the designs to be taught in Limit State Method
Following plates should be prepared by the students.
- Reinforcement detailing of T-beams, L-beams and continuous beams.
- Reinforcement detailing of columns and isolated footings.
- Detailing of one-way, two-way and continuous slabs and waist-slab staircase.
FINAL EXAMINATION PATTERN: The end examination paper should consist of Part A and Part B. Part A consists of two questions in Design and Drawing out of which one question is to be answered. Part B should consist of five questions and design out of which three are to be answered. Weightage for Part – A is 40% and Part- B is 60%.
TEXT BOOKS:
- Limit State Design, A. K. Jain
2. Design of Reinforced concrete Structures, N. Subrahmanyian
3. Reinforced Concrete Structures, S. Unnikrishna Pillai & Devdas Menon, Tata Mc.Graw Hill, New Delhi.
REFERENCE BOOKS:
- R C C Design, B.C Punmia, A. K. Jain and A. K Jain. Lakshmi Publications
- Reinforced Concrete Structures, N. Krishna Raju & R. N. Pranesh, New Age Publications.
IS Codes:
1) IS -456-2000 Code of practice for Reinforced Concrete Structures (Permitted to use in examination hall)
2) IS – 875
3) SP-16
OUTCOMES:
- Work on different types of design philosophies
- Carryout analysis and design of flexural members and detailing
- Design structures subjected to shear, bond and torsion
- Design different type of compression members and footings

320-x100(1).gif)

sir hear not having the DERC material pdf links.
hello sir